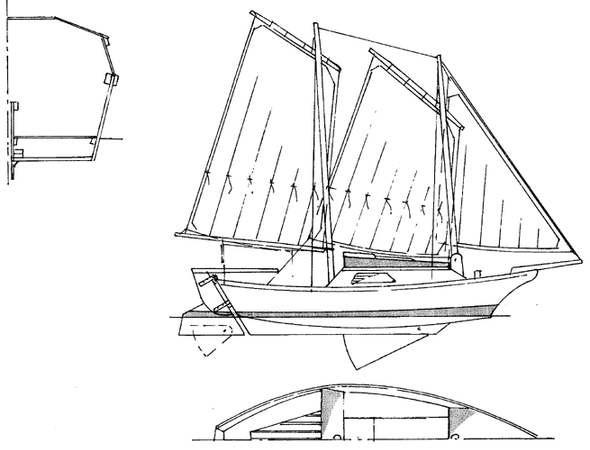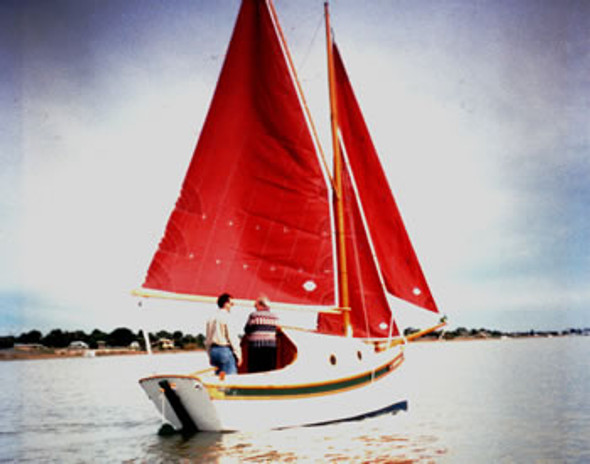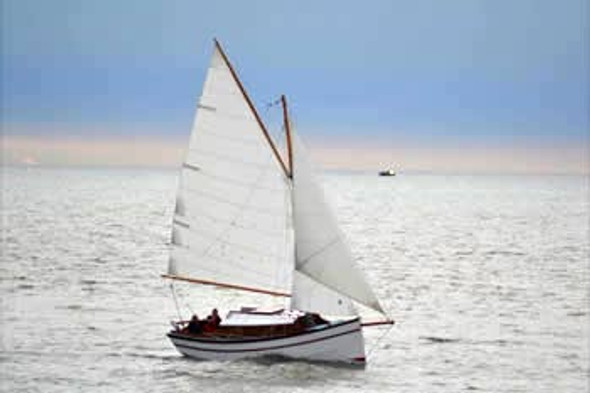Description
One of our clients, Mr. Masters liked the Grey Swan but wanted a cruiser just a little bit bigger so that she could accommodate an inboard engine and provide more room for a basic galley and stowage for a Porta-loo. Having extended the Grey Swan hull, we have also given her deeper sections allowing more space in the cabin. Some of the additional length has gone into the cockpit giving more sitting room for the crew. Installation details are given for the inboard engine to be mounted under the cockpit sole aft of the cabin but details are also shown for an outboard well right aft. The standard keel configuration is a long central ply box ballast keel with additional bilge keels which will also allow her to sit upright. Construction starts with the assembly of the pre-shaped ply bulkheads, transom and fore/aft girders. Chine stringers then go on (the plans also show alternative epoxy filleted chine joints) followed by the hull panels shapes for which, are given on the drawings.
Note - the plans also include details/moulds for a strip planked hull.
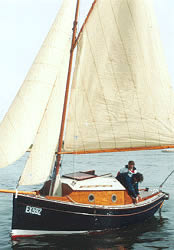
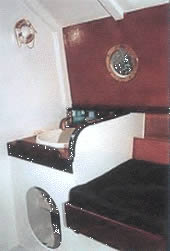






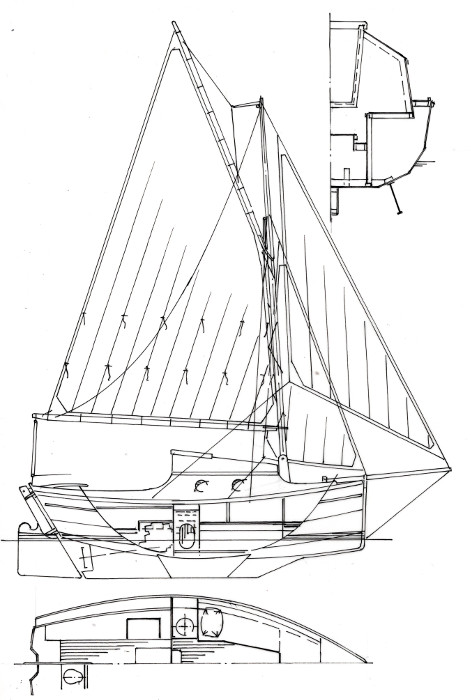
Alternative/additions given with the standard plan pack - a gaff yawl rig - below...
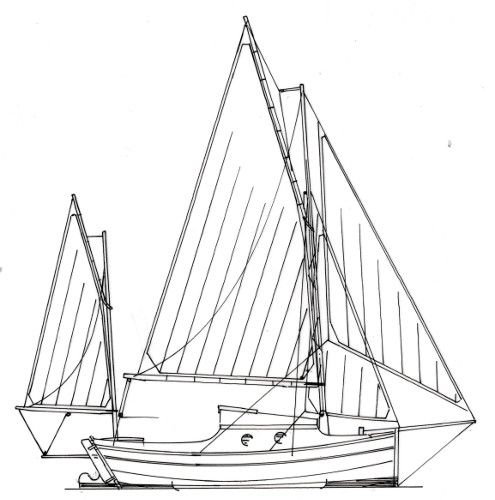
and below a Bermudan rig and pivoted centreplate.
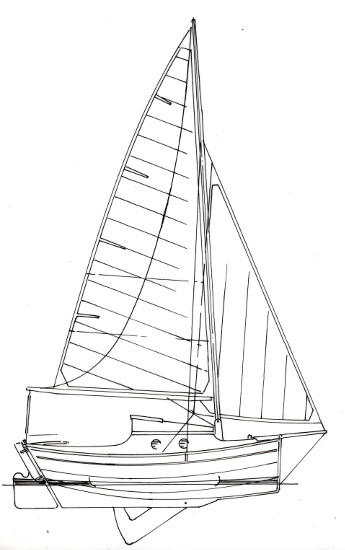
|
17'6" Evening Swan Particulars |
||
| LOD | 17'6" | 5.3m |
| Beam | 7'3" | 2.2m |
| Hull Mid Depth | 3'1" | 0.94m |
| Draft | 2' | 0.61m |
| Sail Area | 216 sq.ft | 20.07 sq.m |
| Approx. Dry Weight (incl. engine) | 2547 lbs | 1155 kg |
| Ballast | 630 lbs | 286 kg |
| Engine | Up to 9 hp inboard or 5 hp outboard in well or on transom | |
| Maximum Headroom | 5'2" | 1.57m |
| Number of berths | 2 | |
| Hull Shape | U shaped - flat bottom plank with 3 further planks per side, round bilge (strip plank) and narrow flat bottom with 5 planks per side | |
| Construction Methods | Stitch and tape, ply over frame and strip plank | |
| Major plywood requirements for hull | 23 x 9mm sheets 2 x 18mm sheets |
|
| Guidance Use | Estuary, coastal, cross channel | |
| Drawing/Design Package | 15 x A1 drawings + 16 x A4 instruction sheets | |
| Additions and alterations included with the plans | Gaff yawl rig Bermudan rig Centreboard arrangement Water ballast Moulds etc for strip plank construction |
|



